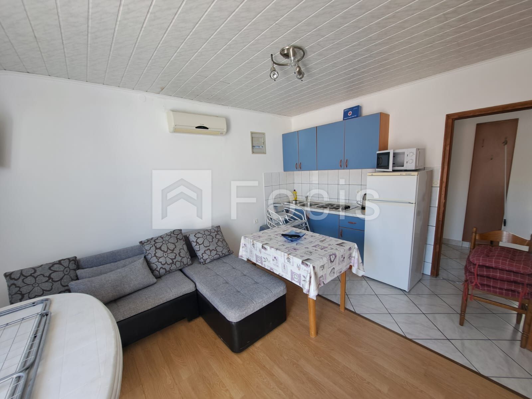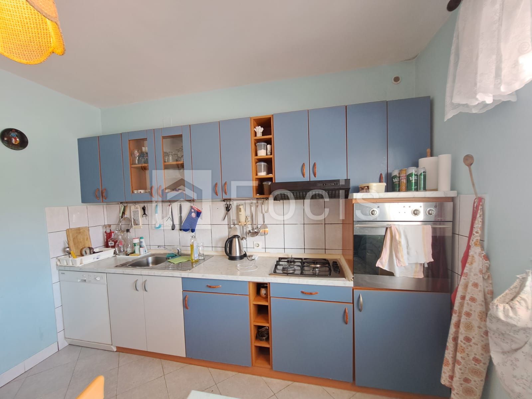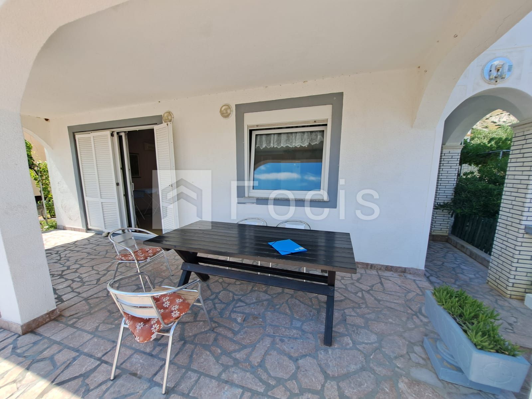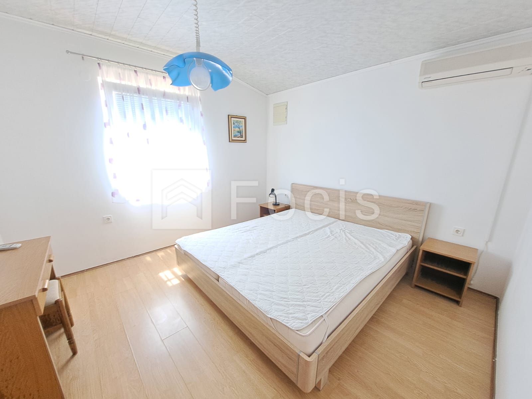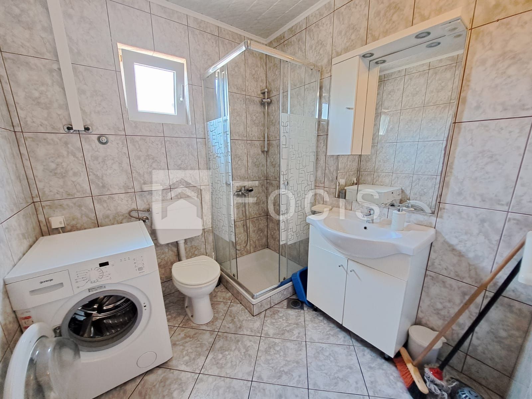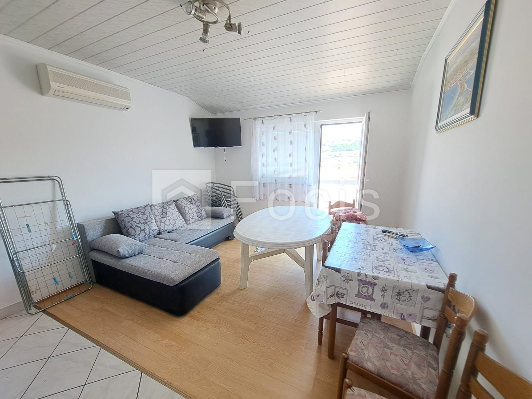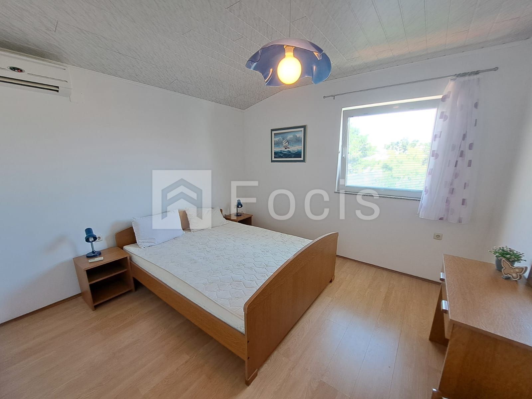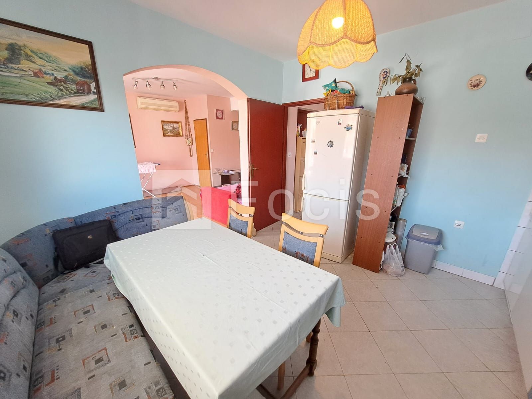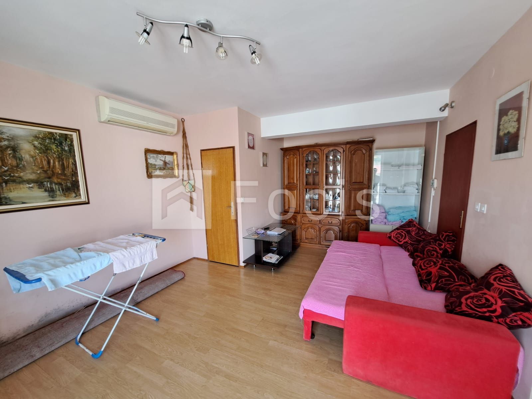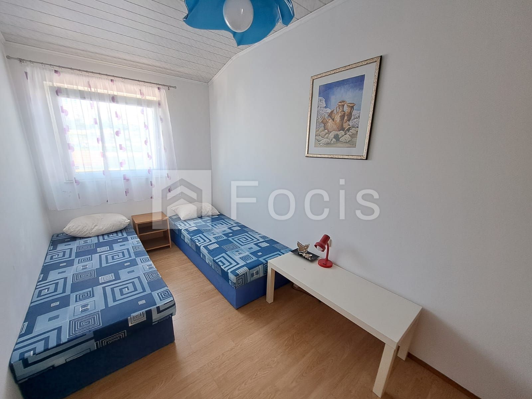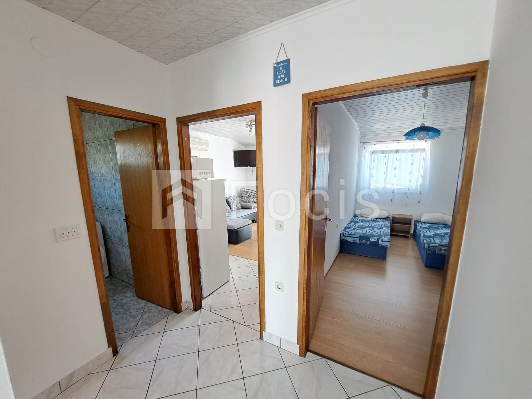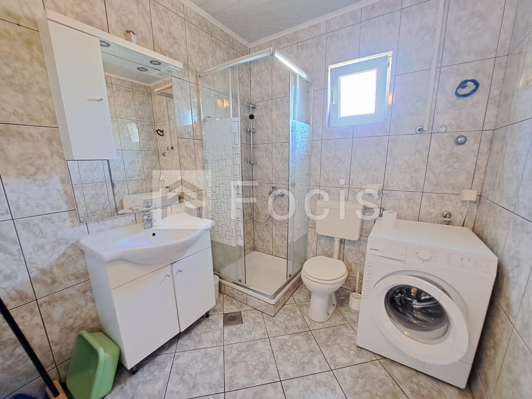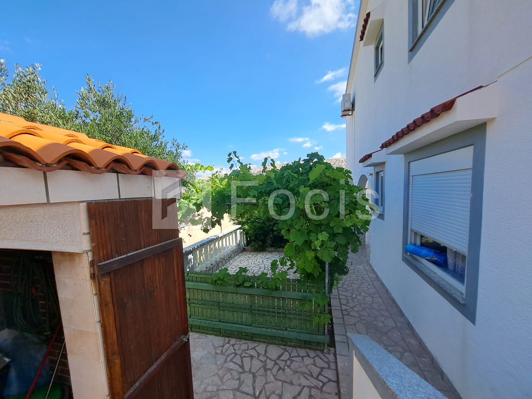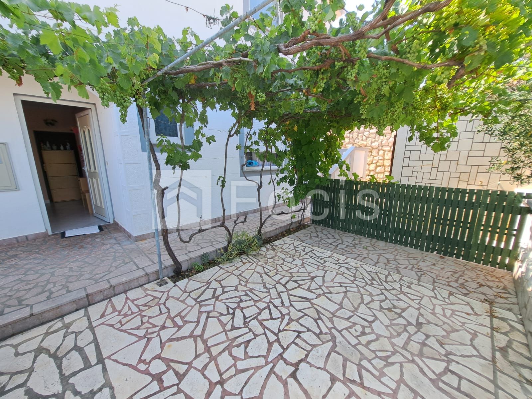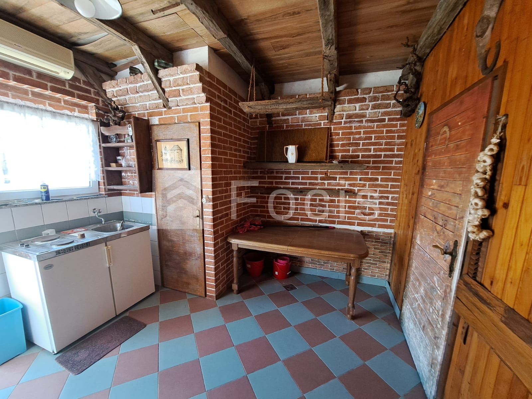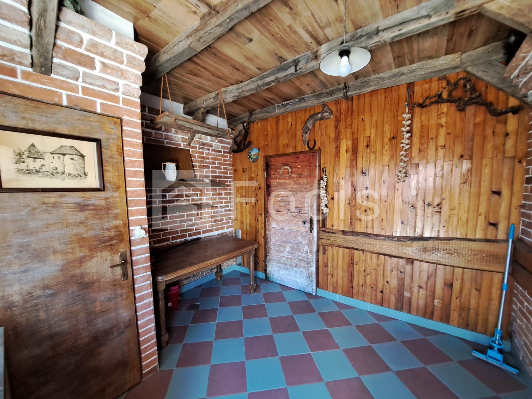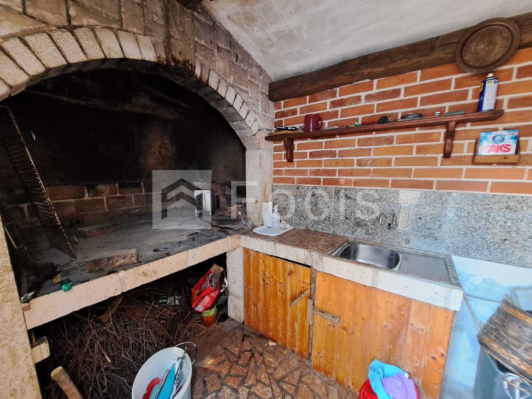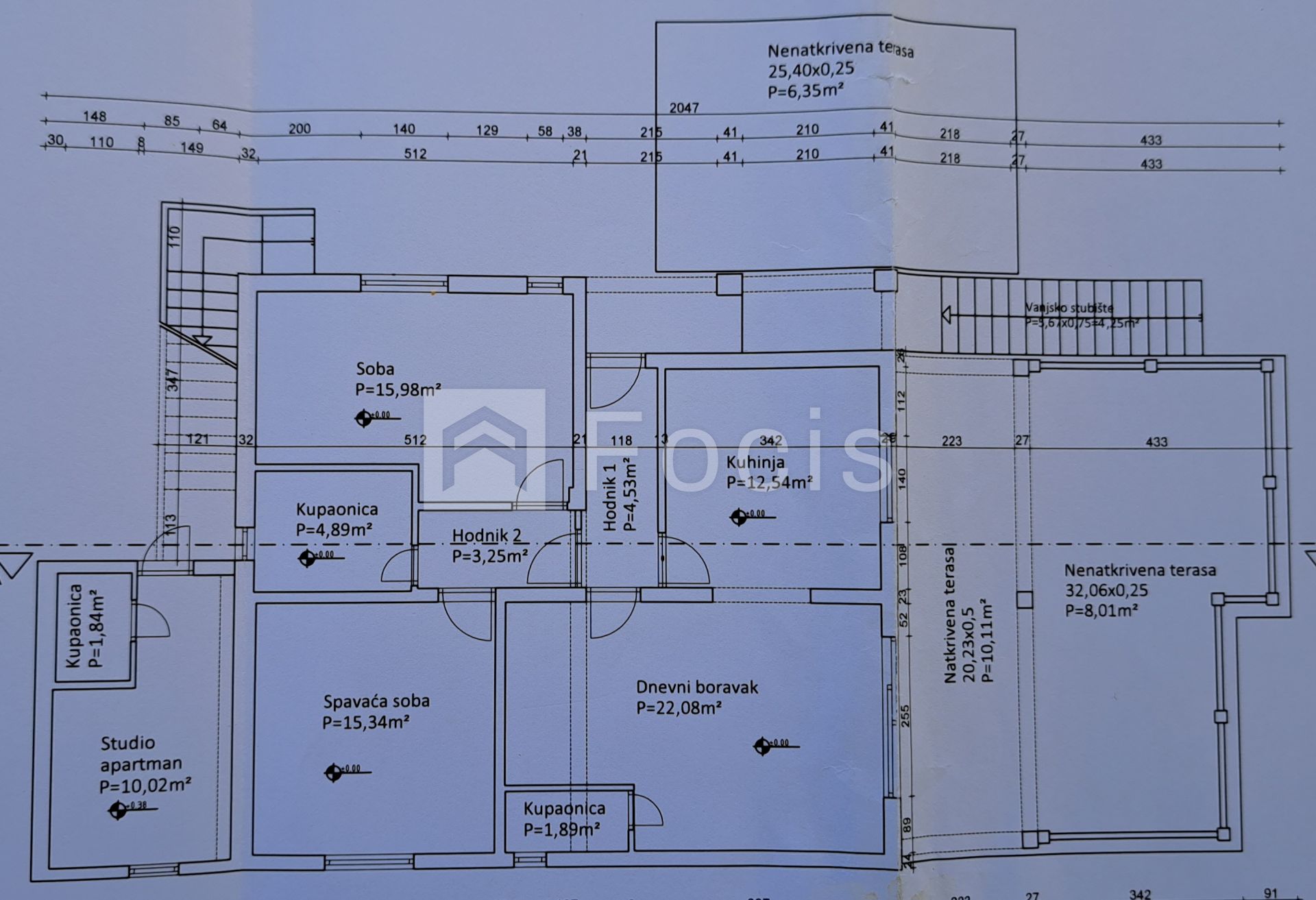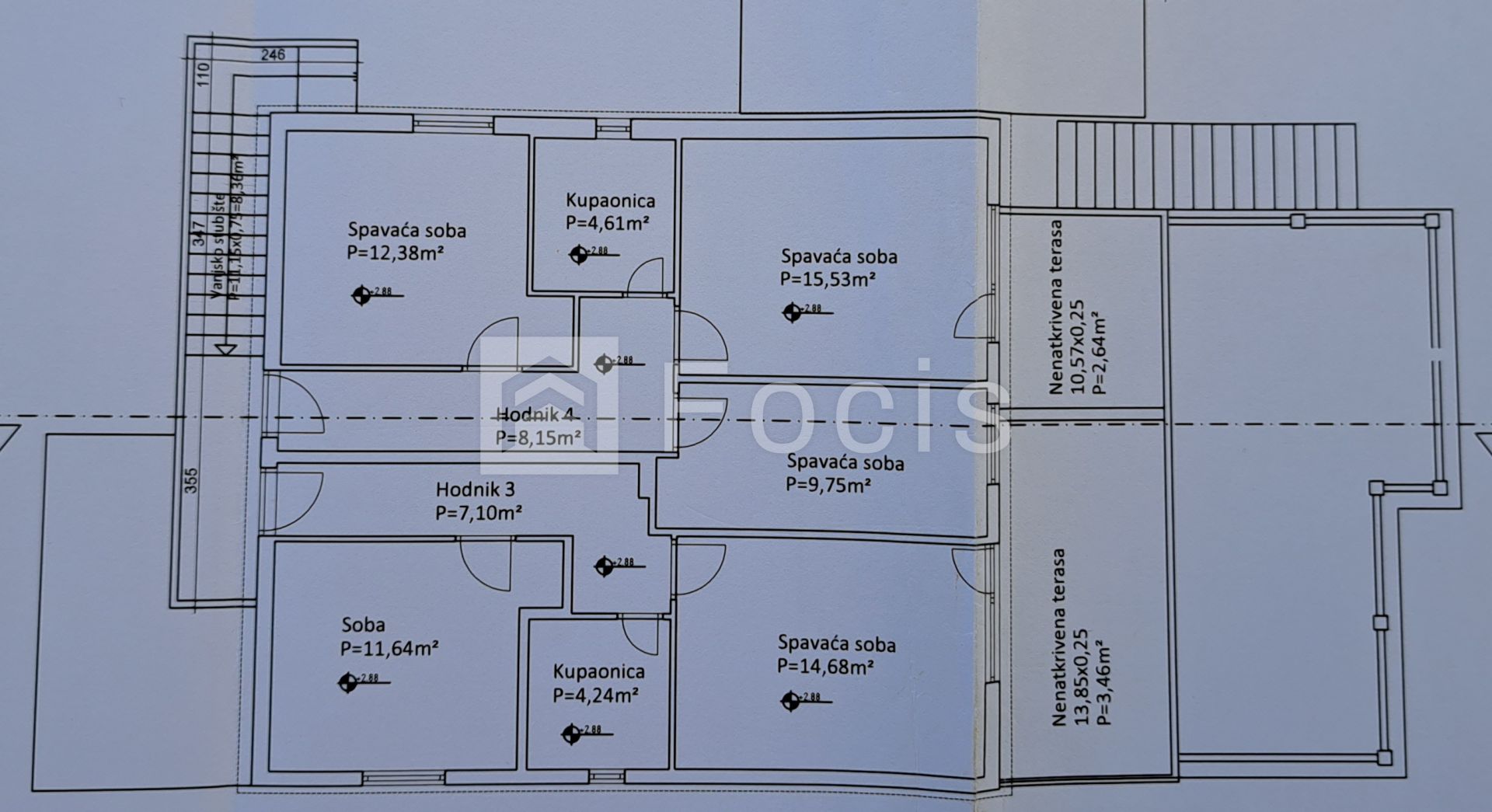- Location:
- Pag
- Transaction:
- For sale
- Realestate type:
- House
- Total rooms:
- 15
- Bedrooms:
- 7
- Bathrooms:
- 6
- Total floors:
- 2
- Price:
- 340.000€
- Square size:
- 324 m2
- Plot square size:
- 186 m2
Utilities
- Water supply
- Electricity
- Waterworks
- Phone
- Asphalt road
- Air conditioning
- City sewage
- Energy class: Energy certification is being acquired
- Ownership certificate
- Usage permit
- Parking spaces: 3
- Garage
- Tavern
- Barbecue
- Park
- Sea distance: 100
- Store
- Proximity to the sea
- Terrace
- Furnitured/Equipped
- Sea view
- Construction year: 2002
- Number of floors: One-story house
- House type: Detached
A detached house for sale in the town of Pag with a landscaped yard, tavern and garage.
It consists of a ground floor and two upper floors.
On the ground floor, with a total area in size of 70 m2, there is a garage, a one-bedroom apartment and a tavern.
On the first floor, with a total area in size of 136 m2, there is a larger apartment consisting of a hallway, two bedrooms, two bathrooms, a kitchen with a dining area and a living room with access to a large terrace. There is also a studio apartment on this level behind the house.
On the second floor, with a total area in size of 118 m2, there are two apartments. One consists of a hallway, two bedrooms, a bathroom, a kitchen with a dining area and a living room with access to a terrace with a sea view, while the other consists of a hallway, one bedroom, a bathroom, a kitchen with a dining area and a living room with an access to a terrace with with a sea view.
Around the house stretches 186 m2 of landscaped yard, including a green area for socializing and a room with a larger barbecue where electricity and water installations have been carried out.
The house is located only 100 meters from the sea and 1 km from the old town of Pag (city center). It is located in a very quiet location that guarantees a pleasant stay. An excellent option for a family vacation or an investment for a tourist rental.
It consists of a ground floor and two upper floors.
On the ground floor, with a total area in size of 70 m2, there is a garage, a one-bedroom apartment and a tavern.
On the first floor, with a total area in size of 136 m2, there is a larger apartment consisting of a hallway, two bedrooms, two bathrooms, a kitchen with a dining area and a living room with access to a large terrace. There is also a studio apartment on this level behind the house.
On the second floor, with a total area in size of 118 m2, there are two apartments. One consists of a hallway, two bedrooms, a bathroom, a kitchen with a dining area and a living room with access to a terrace with a sea view, while the other consists of a hallway, one bedroom, a bathroom, a kitchen with a dining area and a living room with an access to a terrace with with a sea view.
Around the house stretches 186 m2 of landscaped yard, including a green area for socializing and a room with a larger barbecue where electricity and water installations have been carried out.
The house is located only 100 meters from the sea and 1 km from the old town of Pag (city center). It is located in a very quiet location that guarantees a pleasant stay. An excellent option for a family vacation or an investment for a tourist rental.
Copyright © 2024. Focis real estate, All rights reserved
Web by: NEON STUDIO Powered by: NEKRETNINE1.PRO
This website uses cookies and similar technologies to give you the very best user experience, including to personalise advertising and content. By clicking 'Accept', you accept all cookies.


