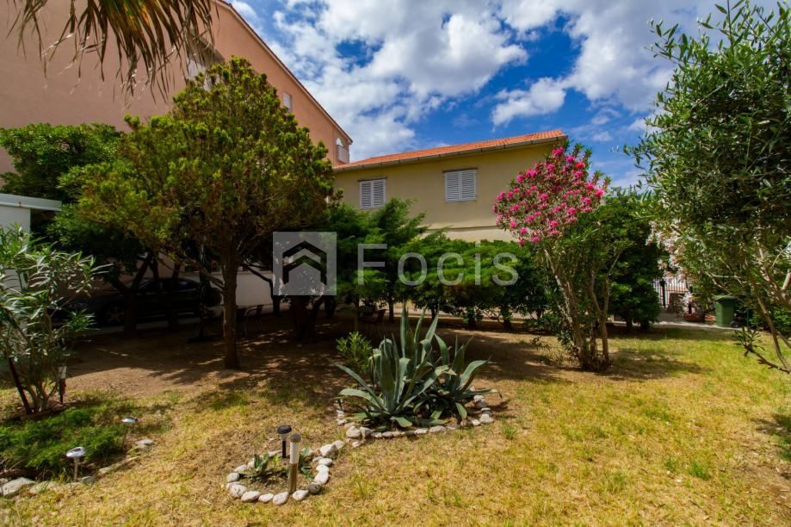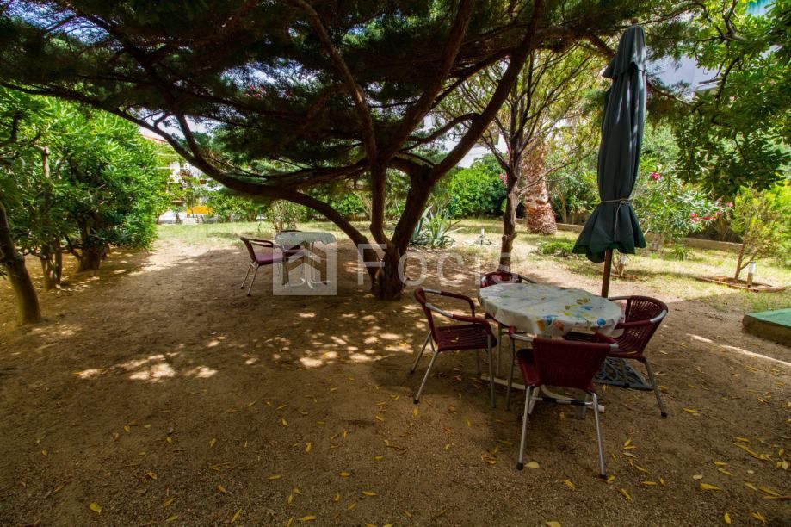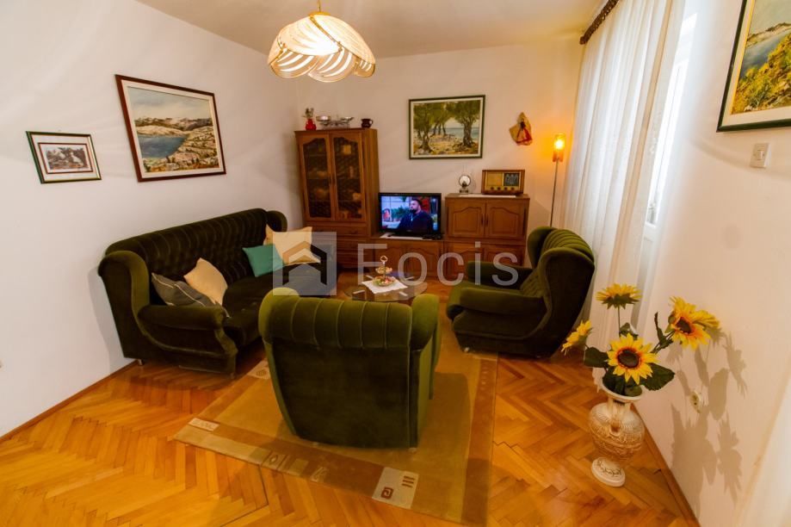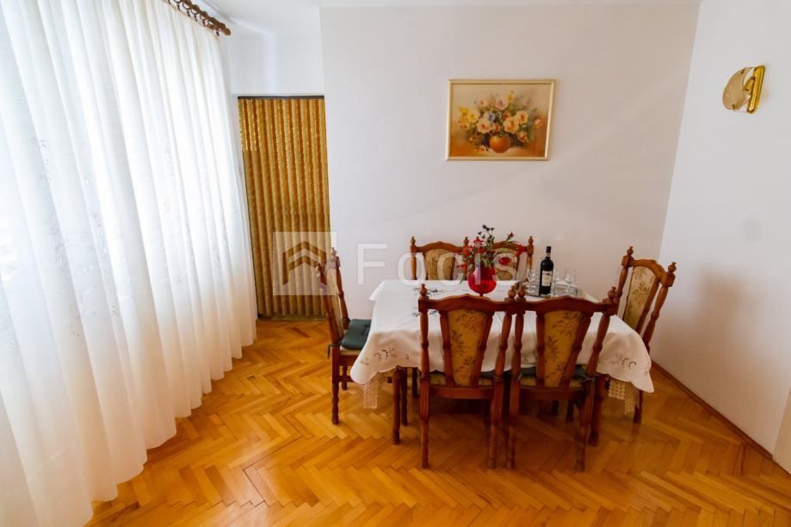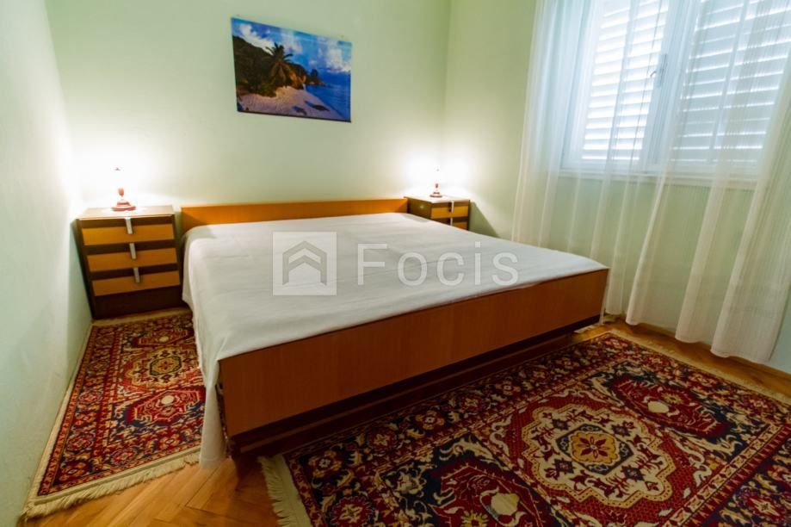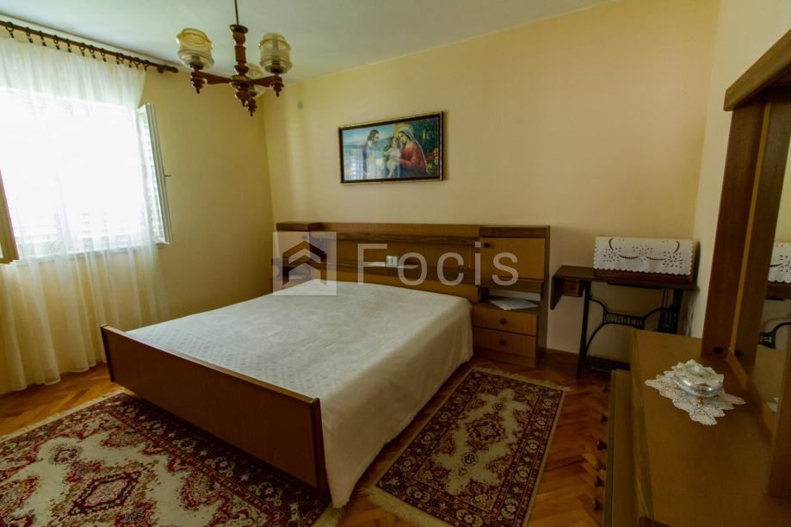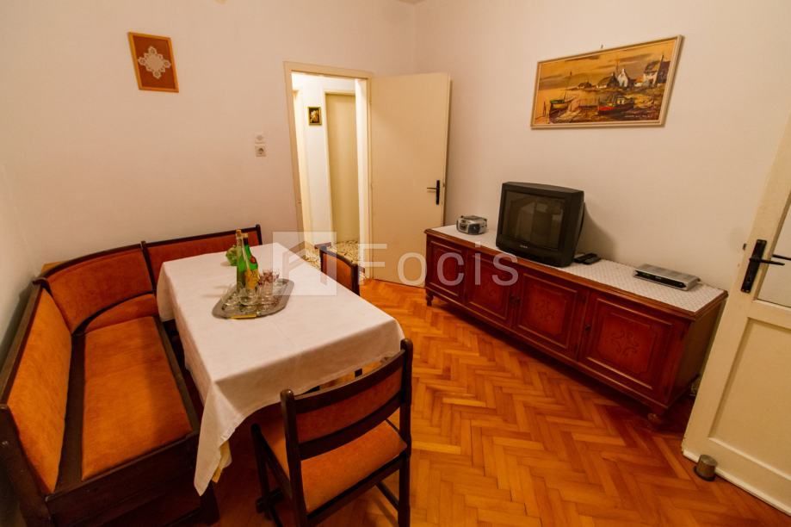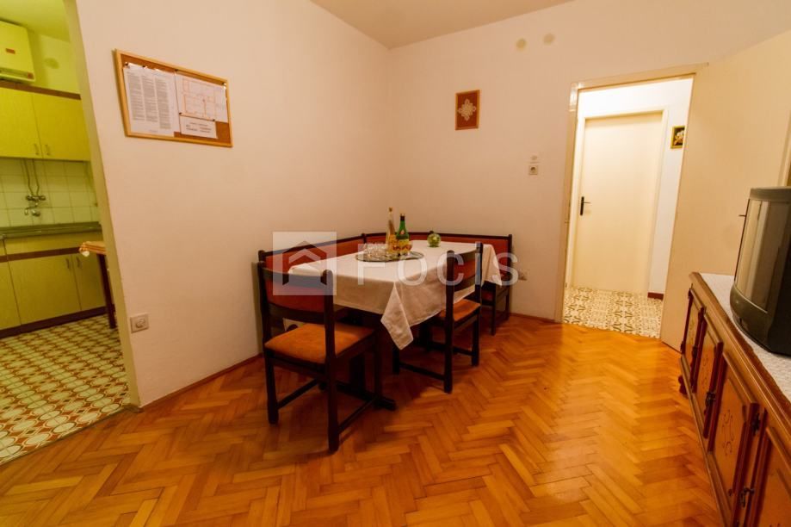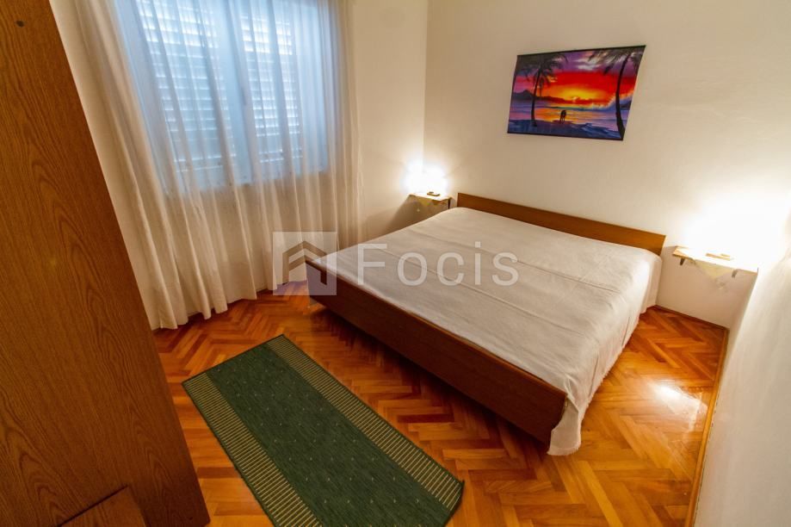- Location:
- Pag
- Transaction:
- For sale
- Realestate type:
- House
- Total rooms:
- 5
- Bedrooms:
- 5
- Bathrooms:
- 2
- Toilets:
- 1
- Total floors:
- 1
- Price:
- 470.000€
- Square size:
- 263 m2
- Plot square size:
- 480 m2
Utilities
- Water supply
- Electricity
- Waterworks
- Asphalt road
- Air conditioning
- City sewage
- Energy class: Energy certification is being acquired
- Parking spaces: 7
- Garage
- Park
- Post office
- Sea distance: 50
- Bank
- Kindergarden
- Store
- School
- Proximity to the sea
- Terrace
- Furnitured/Equipped
- Sea view
- Construction year: 1987
- Number of floors: One-story house
- House type: Detached
- Cellar
A detached house for sale in one of the most attractive and peaceful locations in the town of Pag (2nd row to the sea) with two Mediterranean gardens on a plot of 685 m².
It is located in the immediate vicinity of the sea and the beach (50 m) and restaurants and the old town center of Pag (150 m).
The house, floors P+1 (263 m²) consists of two residential units (with separate entrances), a basement and an attic.
On the ground floor there is an apartment consisting of three bedrooms, a living room, a kitchen with a dining room, a bathroom, a toilet, a storage room and a large terrace.
On the first floor, which is reached by an external staircase, there is an apartment consisting of two bedrooms, a large living room with a terrace, a kitchen with a dining room and a bathroom. From this apartment there is access to the attic, which is used as additional storage space.
The house has 120 m2 of parking space (7 parking spaces), a garage of 40 m2 and a landscaped garden of 480 m2.
There is a possibility of upgrading an additional two floors.
The building is connected to city sewerage, electricity and water supply, and it also has its own well with drinking spring water.
The house is ideal for investment or family vacation.
It is located in the immediate vicinity of the sea and the beach (50 m) and restaurants and the old town center of Pag (150 m).
The house, floors P+1 (263 m²) consists of two residential units (with separate entrances), a basement and an attic.
On the ground floor there is an apartment consisting of three bedrooms, a living room, a kitchen with a dining room, a bathroom, a toilet, a storage room and a large terrace.
On the first floor, which is reached by an external staircase, there is an apartment consisting of two bedrooms, a large living room with a terrace, a kitchen with a dining room and a bathroom. From this apartment there is access to the attic, which is used as additional storage space.
The house has 120 m2 of parking space (7 parking spaces), a garage of 40 m2 and a landscaped garden of 480 m2.
There is a possibility of upgrading an additional two floors.
The building is connected to city sewerage, electricity and water supply, and it also has its own well with drinking spring water.
The house is ideal for investment or family vacation.
Copyright © 2024. Focis real estate, All rights reserved
Web by: NEON STUDIO Powered by: NEKRETNINE1.PRO
This website uses cookies and similar technologies to give you the very best user experience, including to personalise advertising and content. By clicking 'Accept', you accept all cookies.

