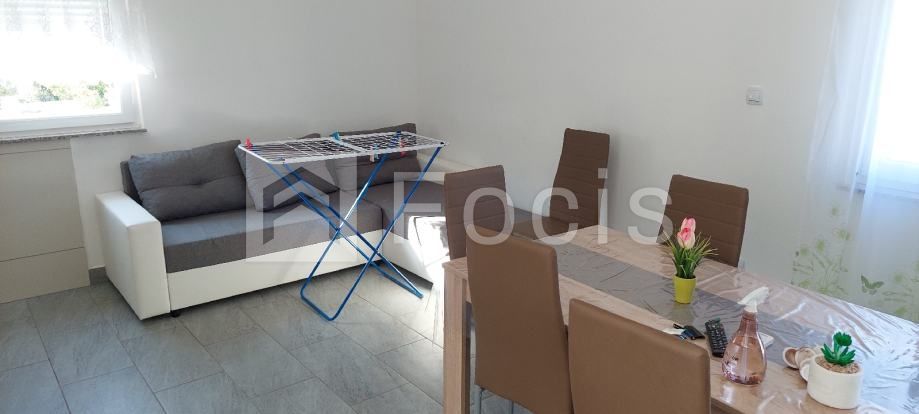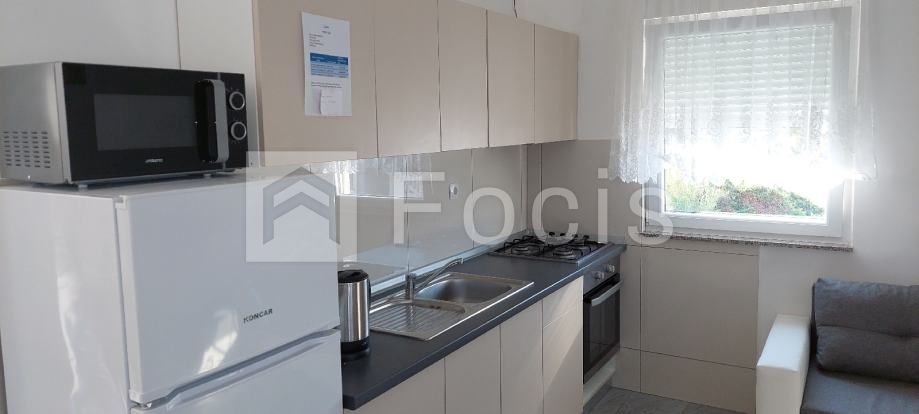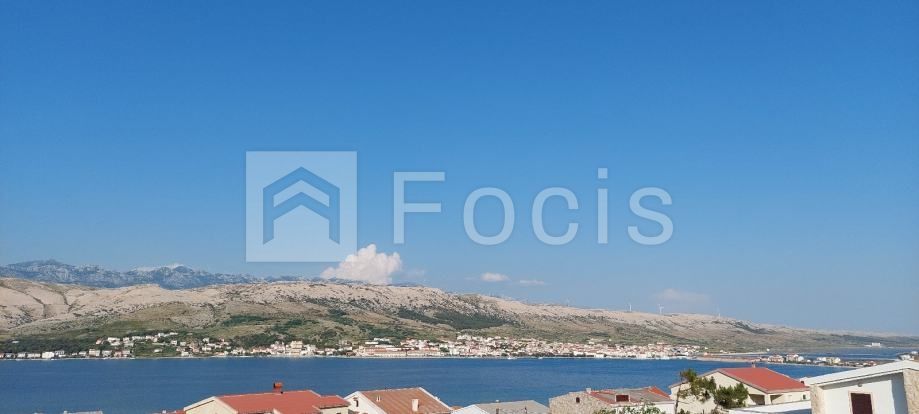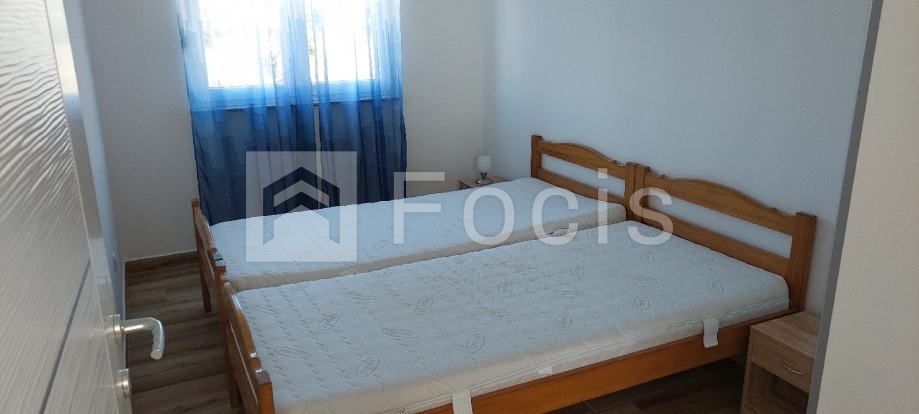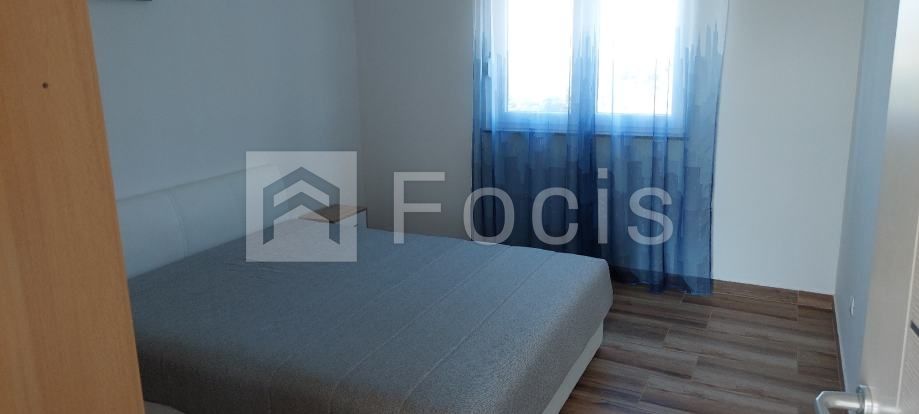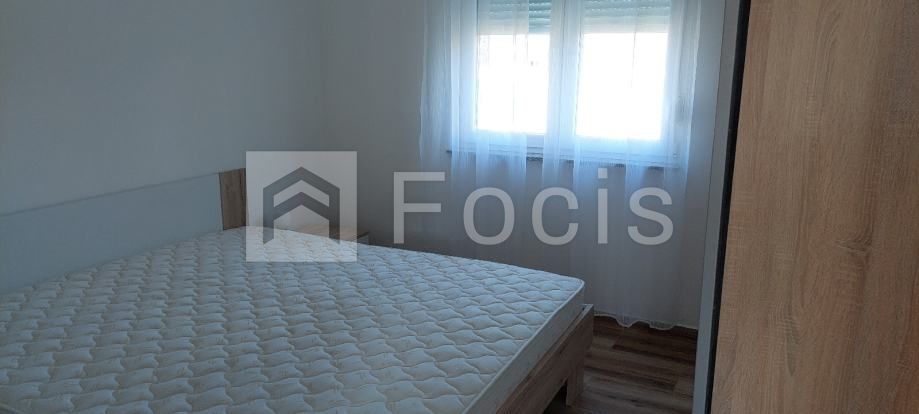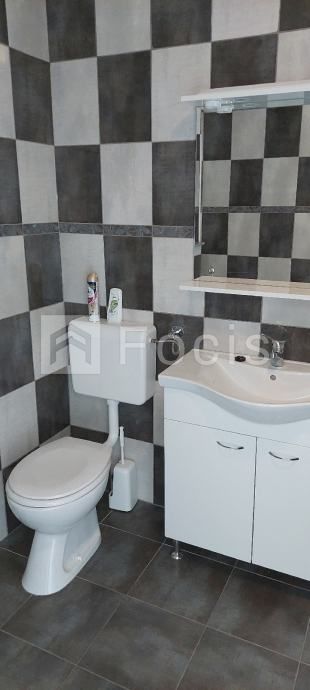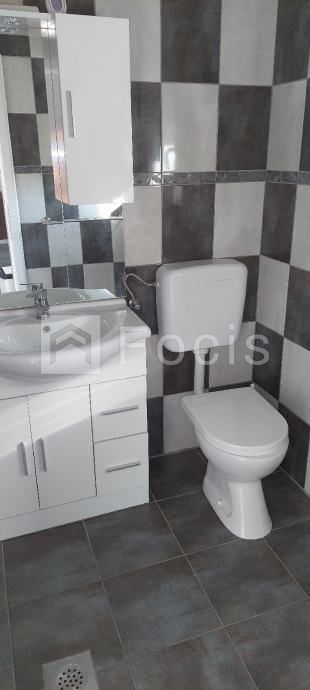- Location:
- Pag
- Transaction:
- For sale
- Realestate type:
- House
- Total rooms:
- 8
- Bedrooms:
- 8
- Bathrooms:
- 4
- Total floors:
- 1
- Price:
- 450.000€
- Square size:
- 228 m2
- Plot square size:
- 470 m2
Permits
- Energy class: Energy certification is being acquired
- Usage permit
- Parking spaces: 4
- Tavern
- Barbecue
- Sea distance: 250
- Store
- Proximity to the sea
- Terrace
- Furnitured/Equipped
- Sea view
- Construction year: 2019
- Number of floors: One-story house
- House type: Detached
- New construction
A house with 4 apartments in Vodice in the town of Pag with a yard of 470 m² is for sale.
The building consists of two 2.5-room apartments on the ground floor and two 2.5-room apartments on the first floor, a landscaped yard, a storage room and an auxiliary building (tavern).
The facility is 250 meters from the sea and the beach.
Apartment A - consists of two bedrooms, bathroom, kitchen with dining room and living room and
terraces with sea view. The floor plan of the apartment is 61 m².
Apartment B - consists of two bedrooms, bathroom, kitchen with dining room and living room and
terraces with sea view. The floor plan of the apartment is 58 m².
Apartment C - consists of two bedrooms, bathroom, kitchen with dining room and living room and
terraces with sea view. The floor plan of the apartment is 54 m².
Apartment D - consists of two bedrooms, bathroom, kitchen with dining room and living room and
terraces with sea view. The floor plan of the apartment is 55 m².
The price is 450,000 EUR.
The building consists of two 2.5-room apartments on the ground floor and two 2.5-room apartments on the first floor, a landscaped yard, a storage room and an auxiliary building (tavern).
The facility is 250 meters from the sea and the beach.
Apartment A - consists of two bedrooms, bathroom, kitchen with dining room and living room and
terraces with sea view. The floor plan of the apartment is 61 m².
Apartment B - consists of two bedrooms, bathroom, kitchen with dining room and living room and
terraces with sea view. The floor plan of the apartment is 58 m².
Apartment C - consists of two bedrooms, bathroom, kitchen with dining room and living room and
terraces with sea view. The floor plan of the apartment is 54 m².
Apartment D - consists of two bedrooms, bathroom, kitchen with dining room and living room and
terraces with sea view. The floor plan of the apartment is 55 m².
The price is 450,000 EUR.
Copyright © 2024. Focis real estate, All rights reserved
Web by: NEON STUDIO Powered by: NEKRETNINE1.PRO
This website uses cookies and similar technologies to give you the very best user experience, including to personalise advertising and content. By clicking 'Accept', you accept all cookies.


